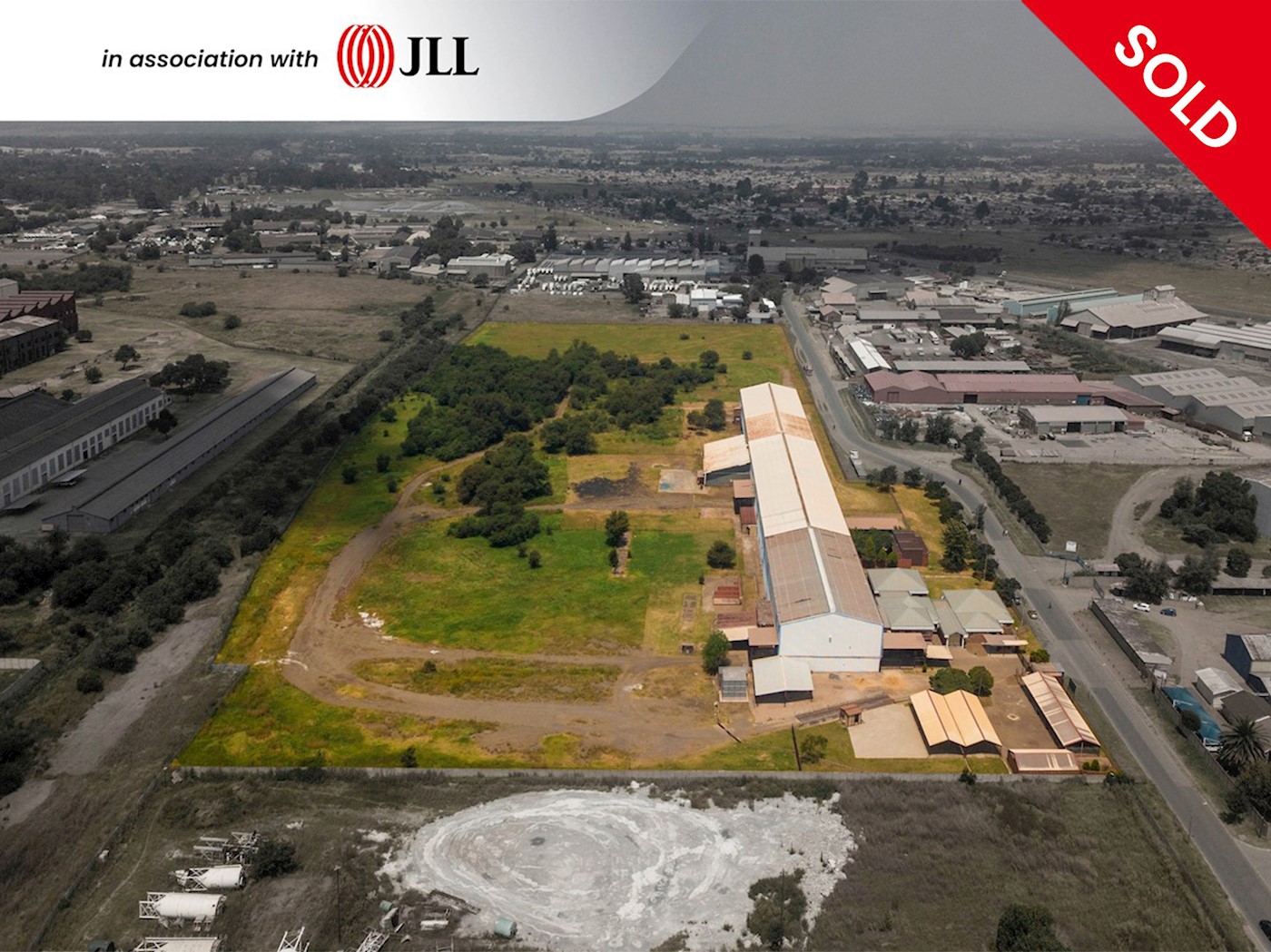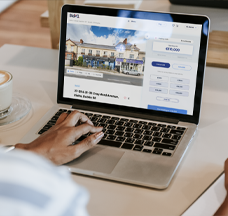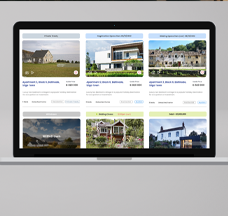







































Michelin Avenue, Industrial Township of Vanderbijlpark NW Ext. 7, Gauteng, South Africa
-
Subasta
- Lote -
- Sudáfrica
- Sector Industrial
- Comercial
Vendido Después
Esta propiedad se vendió después de la subasta
Resumen de la propiedad
Contactar con nosotros

Contactar con nosotros

Descargas
Tu cuenta de BidX1
Inicia sesión en tu cuenta de BidX1 para ver los documentos legales.
Crear una cuenta
Crea una cuenta de BidX1 para ver los documentos legales.
Descripción de la propiedad
- This property has good access via a number of tarred roads and the land is partially developed providing room for expansion to optimize the available space on site, subject to obtaining the necessary permissions.
- The property has been improved with an industrial warehouse, attached to an administrative office building and ablutions/change rooms.
Ubicación
The property is located in the industrial township of Vanderbijlpark NW Ext. 7. This industrial area is situated on the north-west perimeter of Vanderbijlpark and has a number of large steel factories. Access to the industrial township is good with access to the main arterial routes such as the R553, N1 and R42.
Vanderbijlpark is an industrial city next to the Vaal River in southern Gauteng. It is home to ArcelorMittal SA Vanderbijlpark works (previously ISCOR - Iron and Steel Corporation). With neighbouring towns Vereeniging and Sasolburg it forms the Vaal Triangle, a major industrial region of South Africa.
Estado ocupacional
Warehouse
The warehouse comprises a main rectangular high bay warehouse with entrances at various points of the elevations. The steel constructed warehousing with good eaves height is constructed with IBR sheeting under pitched roofs inset into the elevations at various points and translucent sheeting. The warehouse has been reinforced to accommodate overhead gantry cranes (5-ton and 10‐ton). On the western elevations of the warehousing is a large hardstand area of reinforced concrete. Internally the floor is of power floated concrete and illumination is provided by overhead halogen lighting.
Office Building
The main double storey office block, which is air‐conditioned, is constructed of rendered brick with steel window frames under a mixture of concrete and a low pitched metal clad roof profile. Internal finishes comprise ceramic and part carpeting with plastered ceilings. The office block is adjacent to the warehouse. Internal finishes comprise ceramic tiled flooring with painted plastered brick walls, board ceilings on the first floor and concrete on the ground (under slab) with fluorescent tube lighting, surface mounted.
Outbuildings
A single storey rectangular shaped Ablutions block with a similar construction to that of the office building is situated adjacent to the main warehouse. The interior of the building comprises of ceramic tiled floors, painted face brick walls all under a suspended ceiling fitted with fluorescent lighting. The roof comprises a pitched IBR sheet. Adjacent to the main warehouse is a workshop structure comprising of single storey steel frame with IBR sheeted walls, a pitched IBR roof and a concrete floor with steel frame windows.
Additional Works
Additional works include open parking bays and a guard house with two sliding gates on either side of it for access control.
Surrounding works include perimeter walling which is either of precast fencing or palisade fencing, a controlled access gate and covered carports and shade‐ net parking. Only parts of the yard around the improvements have been covered with inter‐lock pavers. The remainder of the site is not surfaced.
There is a weigh bridge located at the main entrance.
Utility Service report available on request.
Accomodation
Building 1 - Warehouse / Ground Floor : approx. 5 121 m²
Building 2 - Main Admin Block / Ground & First Floor : approx. 875 m²
Building 3 - Ancillary Buildings / Ground Floor : approx. 947 m²
Total GLA : Approx. 6 943 m²
Covered Parking Bays : 40
For further information on this property, please download the NDA from the legal portal above, sign and return to BidX1.
Impuestos
*Términos y Condiciones
Ninguna información, declaración, descripción, cantidad o medida contenida en alguno de los datos de ventas o proporcionada oralmente así como contenida en cualquier página web, folleto, catálogo, correo electrónico, carta, informa, expediente o folleto emitido por o en nombre de BidX1 o el proveedor con respecto a la propiedad constituirá una representación, una condición o una garantía en nombre de BidX1 o del vendedor. Cualquier información, declaración, descripción, cantidad o medida proporcionada o contenida en dichos detalles de venta, página web, folletos, catálogos, correos electrónicos, cartas, informes o folletos emitidos por o en nombre de BidX1 o el vendedor son solo para fines ilustrativos y no deben tomarse como hechos. Cualquier error, omisión, inexactitud o descripción errónea proporcionada verbalmente o contenida en cualquier información de venta, página web, folleto, catálogo, correo electrónico, carta, informe o folleto emitido por o en nombre de BidX1 o el vendedor no dará lugar a ningún derecho de acción, demanda, reclamación o compensación contra BidX1 o el vendedor. Todas las partes interesadas deben satisfacerse mediante la realización de la debida diligencia independiente, inspecciones o de cualquier otro modo en cuanto a la exactitud de la información, declaraciones, descripciones, cantidad o medidas contenidas en dichos detalles de venta, página web, folleto, catálogo, correo electrónico, carta, informe o folleto emitido por o en nombre de BidX1 o el vendedor.



