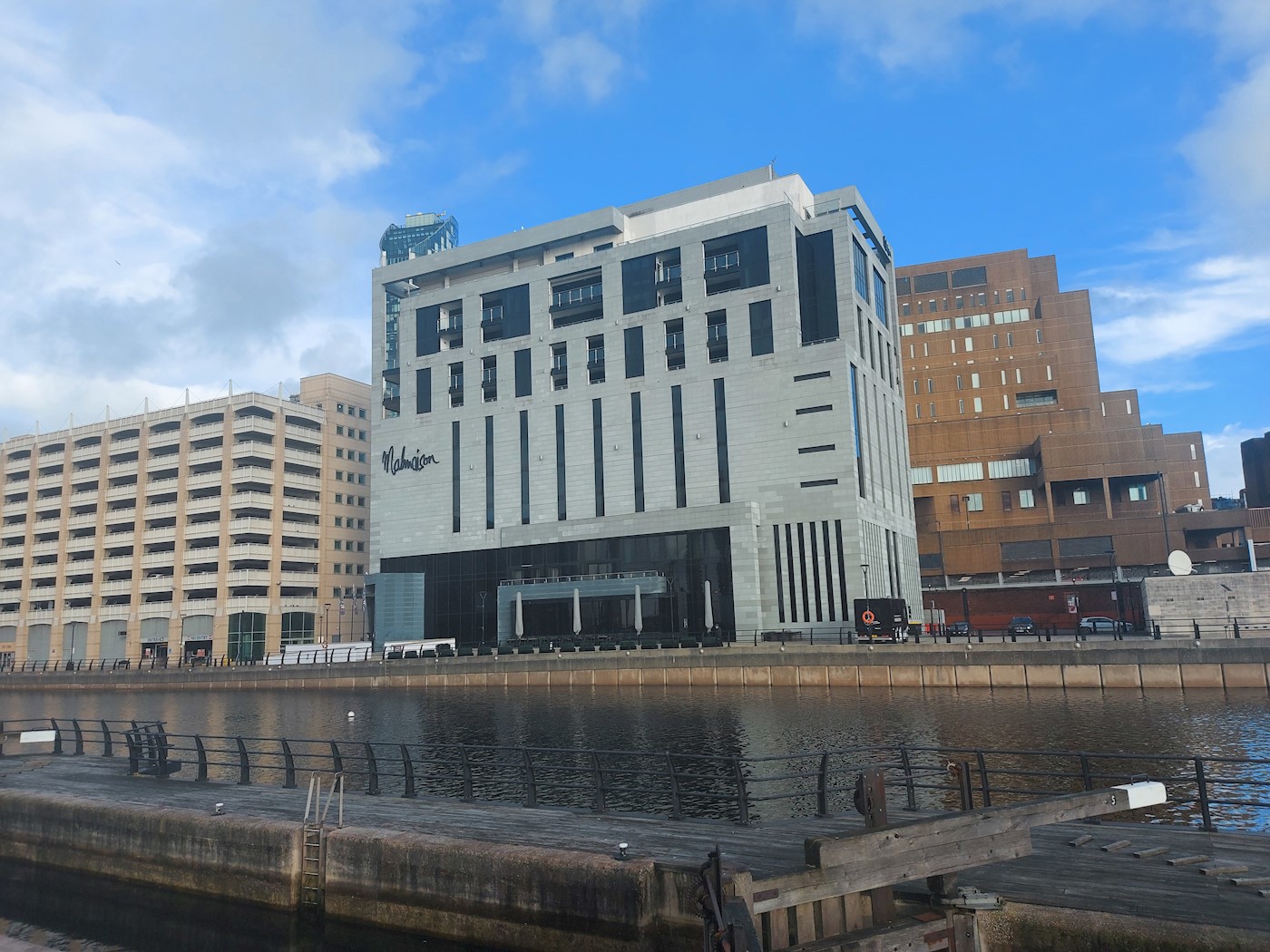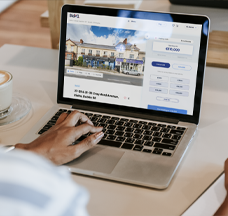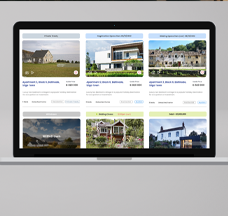| Unit | Floor | Accommodation | GIA | |
|---|---|---|---|---|
| 3 | 7 | Open plan reception room/kitchen, bedroom, bathroom/wc, balcony | 547 sq.ft | |
| 4 | 7 | Open plan reception room/kitchen, two bedrooms, one with en-suite bathroom/wc, separate shower room/wc, balcony | 823 sq.ft | |
| 7 | 7 | Open plan reception room/kitchen, bedroom, bathroom/wc, balcony | 547 sq.ft | |
| 10 | 7 | Open plan reception room/kitchen, bedroom, bathroom/wc, balcony | 547 sq.ft | |
| 15 | 8 | Open plan reception room/kitchen, bedroom, bathroom/wc, balcony | 547 sq.ft | |
| 16 | 8 | Open plan reception room/kitchen, two bedrooms, one with en-suite bathroom/wc, separate shower room/wc, balcony | 823 sq.ft | |
| 19 | 8 | Open plan reception room/kitchen, bedroom, bathroom/wc, balcony | 547 sq.ft | |
| 26 | 9 | Open plan reception room/kitchen, bedroom, bathroom/wc, balcony | 547 sq.ft | |
| 31 | 9 | Open plan reception room/kitchen, bedroom, bathroom/wc, balcony | 547 sq.ft | |
| 46 | 11 | Open plan reception room/kitchen, three bedrooms, one with en-suite bathroom/wc, separate shower room/wc, two roof terraces | 1,323 sq.ft | |
| 47 | 11 | Open plan reception room/kitchen, three bedrooms, one with en-suite bathroom/wc, separate shower room/wc, two roof terraces | 1,555 sq.ft | |
| 48 | 11 | Open plan reception room/kitchen, three bedrooms, one with en-suite bathroom/wc, separate shower room/wc, two roof terraces | 1,387 sq.ft | |
| 49 | 11 | Open plan reception room/kitchen, three bedrooms, one with en-suite bathroom/wc, separate shower room/wc, two roof terraces | 1,513 sq.ft |
Note: Floorplans, EPC's and internal images can be found through the website.
Note 1: Estimated Rental Value approximately £142,000 per annum. Prospective purchasers should rely on their own enquiries in this regard.




















