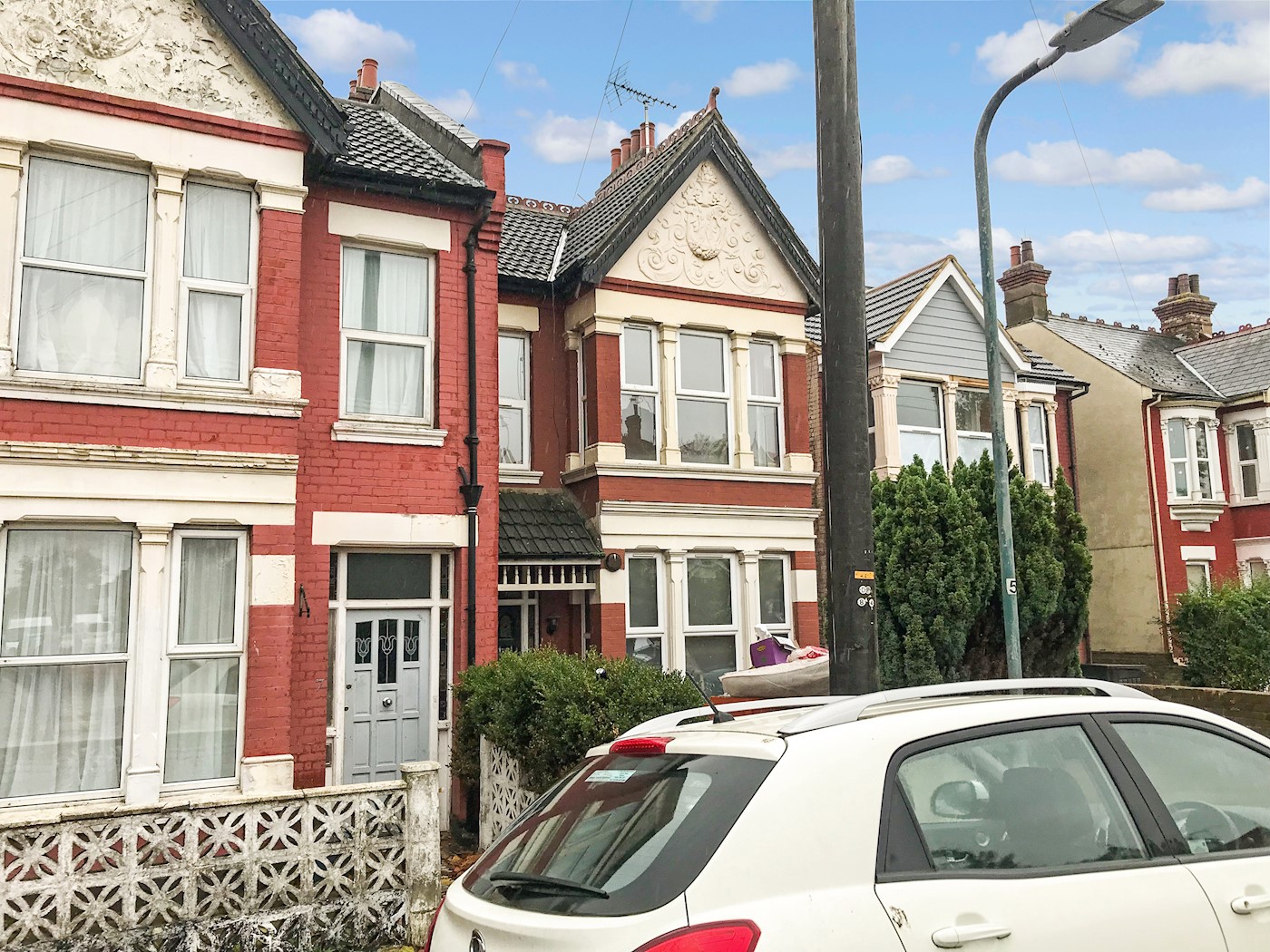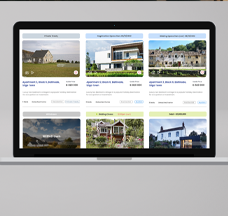| First floor 9A Anarley Road | Accommodation |
Front garden
Entrance
Kitchen/Lounge 15'11'' X 14'10''
Bedroom 1 12'7'' X 10'6''
Bedroom 2 11'5'' X 9'7''
Bathroom |
Hardstanding front garden with pathway providing access to front entrance door, mature tree and shrub borders.
Entrance door into hallway with stairs leading up to first floor landing comprising smooth ceiling with ceiling lighting, storage cupboard, carpeted flooring, doors to: Range of wall and base level units with roll top work surfaces above incorporating inset stainless steel sink with mixer tap, integrated four ring gas hob with extractor unit over, integrated oven, boiler wall mounted, double glazed box bay window to front, further double glazed window to front, smooth ceiling with fitted spotlights, radiator, laminate flooring. Double glazed window to rear, smooth ceiling with ceiling lighting, radiator, carpeted flooring. Double glazed window to rear, smooth ceiling with pendant lighting, radiator, carpeted flooring. Three piece suite comprising panelled bath with shower attachment over, pedestal wash hand basin, low level w/c, double glazed obscure window to side, smooth ceiling with ceiling lighting, partially tiled walls, vinyl flooring. |




















