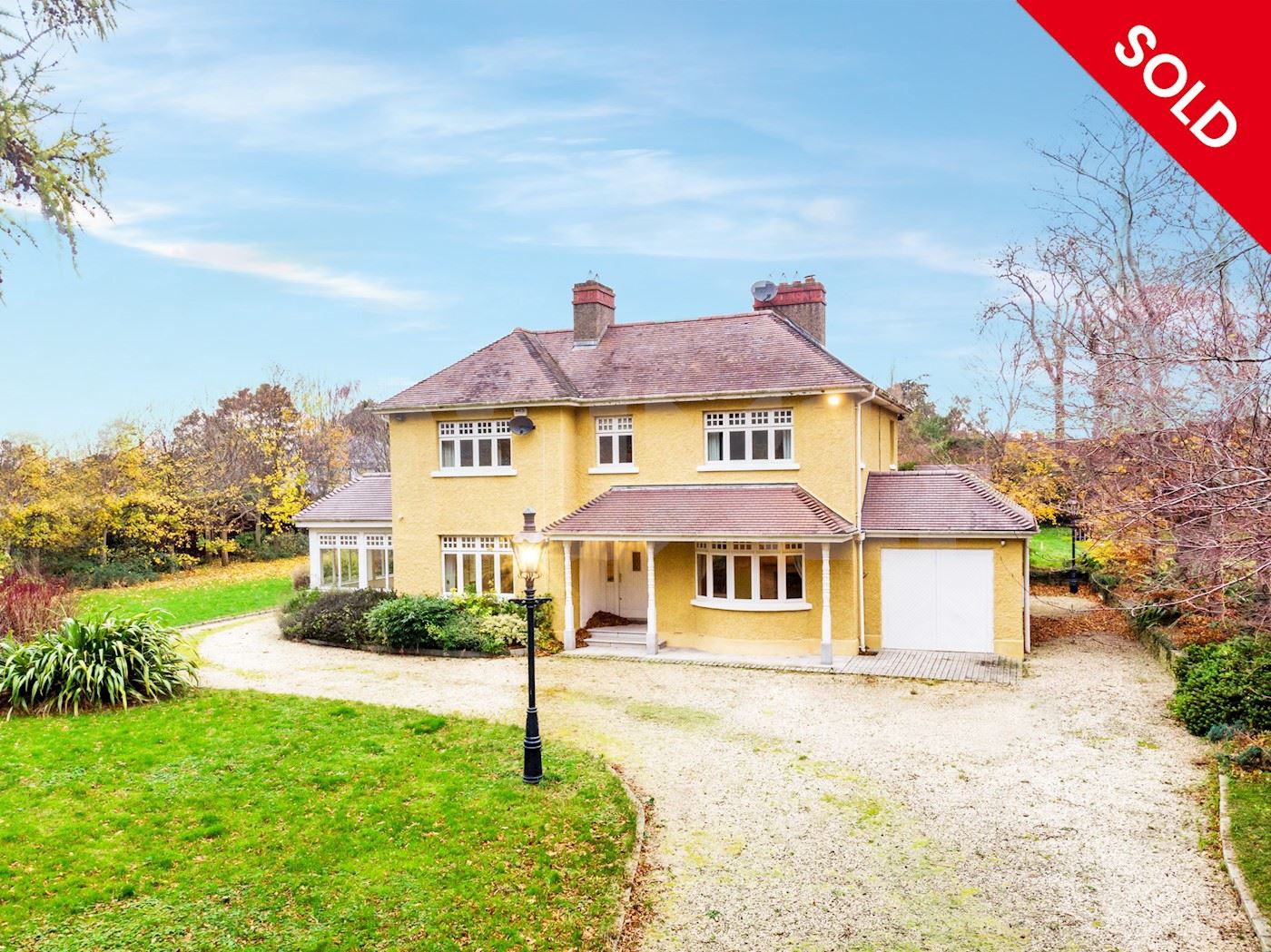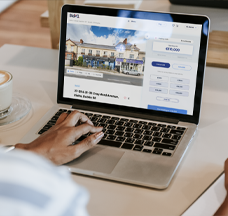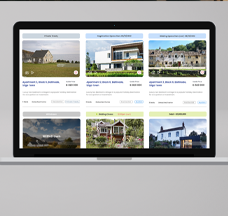
































Rockbrae, Westminster Road, Foxrock, Dublin 18, D18 P9Y7
-
Digital Sale
- Ireland
- House
- Residential
Sold
Sold for €1,850,000Property Summary
- Rockbrae is a detached Edwardian style home dating back to the 1930's
- Extending to approximately 180 sq. m (1,937 sq. ft)
- Presented in turnkey condition having been modernised throughout
- Manicured grounds extending to approximately 0.31 Hectares (0.77 acres)
- Set behind electric gates
- Located in the heart of Foxrock Village
- Residential development opportunity (subject to necessary planning permission)
- Vacant possession
- In light of new Covid-19 restrictions, from 13.01.2021 viewings will not be facilitated until further notice. Please email the surveyor with your contact details.
Contact Us

Contact Us

Downloads
Your BidX1 Account
Log in to your BidX1 Account to view the legal documents.
Create New Account
Register for a BidX1 Account to view the legal documents.
Property description
Location
- Foxrock is regarded as one of Dublin's most sought after and affluent residential locations.
- The village is situated approximately 14km south of Dublin City Centre and within 2km of Junction 15 of the M50 Motorway.
- Transport links in the area include the N11 (QBC), the M50 and M11 motorways, the Luas Green Line and Dublin Bus services 145, 46A, 75 & 63.
- A host of amenities are within easy reach of the property including Foxrock Village, renowned schools of Blackrock College, Loreto College Foxrock, Clonkeen College, along with nearby Dundrum Town Centre, Cabinteely Park, Leopardstown Golf Centre, Blackrock Town Centre and The Beacon South Quarter.
- The subject property is located on Westminster Road, just before the junction with Brighton Road and Torquay Road.
Description
“Rockbrae” is an exceptional Edwardian style three bedroom private residence, dating back to the 1930's. The property comprises a well-proportioned three bedroom residence arranged over two floors. This fine family home also has the added benefit of a single car garage.
The property benefits from the recent modernisation of fixtures & fittings to include double glazed timber windows, quality fitted kitchen, designer bathrooms and tasteful flooring.
The property is entered through electronic gates and offers ample off-street parking for multiple cars and extensive mature gardens. The property has significant development opportunity (subject to obtaining all necessary planning consents).
Total floor area extending to approximately 180 sq. m (1,937 sq. ft). *All intending purchasers are advised to satisfy themselves as to the accuracy of the measurements provided.
Total site area extending to approximately 0.31 Hectares (0.77 acres).
Accommodation
GROUND FLOOR
- Entrance Hall
- Living Room
- Conservatory
- Dining Room
- Kitchen
- Utility Room
- Office
- WC
FIRST FLOOR
- Master Bedroom - Ensuite
- Bedroom 2
- Bedroom 3
- Bathroom
Zoning
The site falls under the Dún-Laoghaire Rathdown Development Plan 2016-22 and is zoned Objective A – Residential, “To protect and-or improve residential amenity”.
The site would ideally suit residential development (subject to necessary planning permission). The vendor recently commissioned a feasibility study which provided for two residential development options:
Option 1: 12 x two storey terraced house units arranded in 2 rows, comprising 8 x three bed units and 4 x four bed units.
Option 2: 8 x terraced houses and 9 x apartments. The townhouse units comprising 5 x three bed units and 3 x four bed units. The apartments arranged over three floors, comprising 6 x three bed units and 3 x two bed units.
Further information available upon request.
VAT
BER Rating
BER Identification Number
112658844
Energy Performance Indicator
505.82 kWh/m²/yr
*Terms & Conditions
No information, statement, description, quantity or measurement contained in any sales particulars or given orally or contained in any webpage, brochure, catalogue, email, letter, report, docket or hand out issued by or on behalf of BidX1 or the vendor in respect of the property shall constitute a representation or a condition or a warranty on behalf of BidX1 or the vendor. Any information, statement, description, quantity or measurement so given or contained in any such sales particulars, webpage, brochure, catalogue, email, letter, report or hand out issued by or on behalf of BidX1 or the vendor are for illustration purposes only and are not to be taken as matters of fact. Any mistake, omission, inaccuracy or mis-description given orally or contained in any sales particulars, webpage, brochure, catalogue, email, letter, report or hand out issued by or on behalf of BidX1 or the vendor shall not give rise to any right of action, claim, entitlement or compensation against BidX1 or the vendor. All interested parties must satisfy themselves by carrying out their own independent due diligence, inspections or otherwise as to the correctness of any and all of the information, statements, descriptions, quantity or measurements contained in any such sales particulars, webpage, brochure, catalogue, email, letter, report or hand out issued by or on behalf of BidX1 or the vendor.



