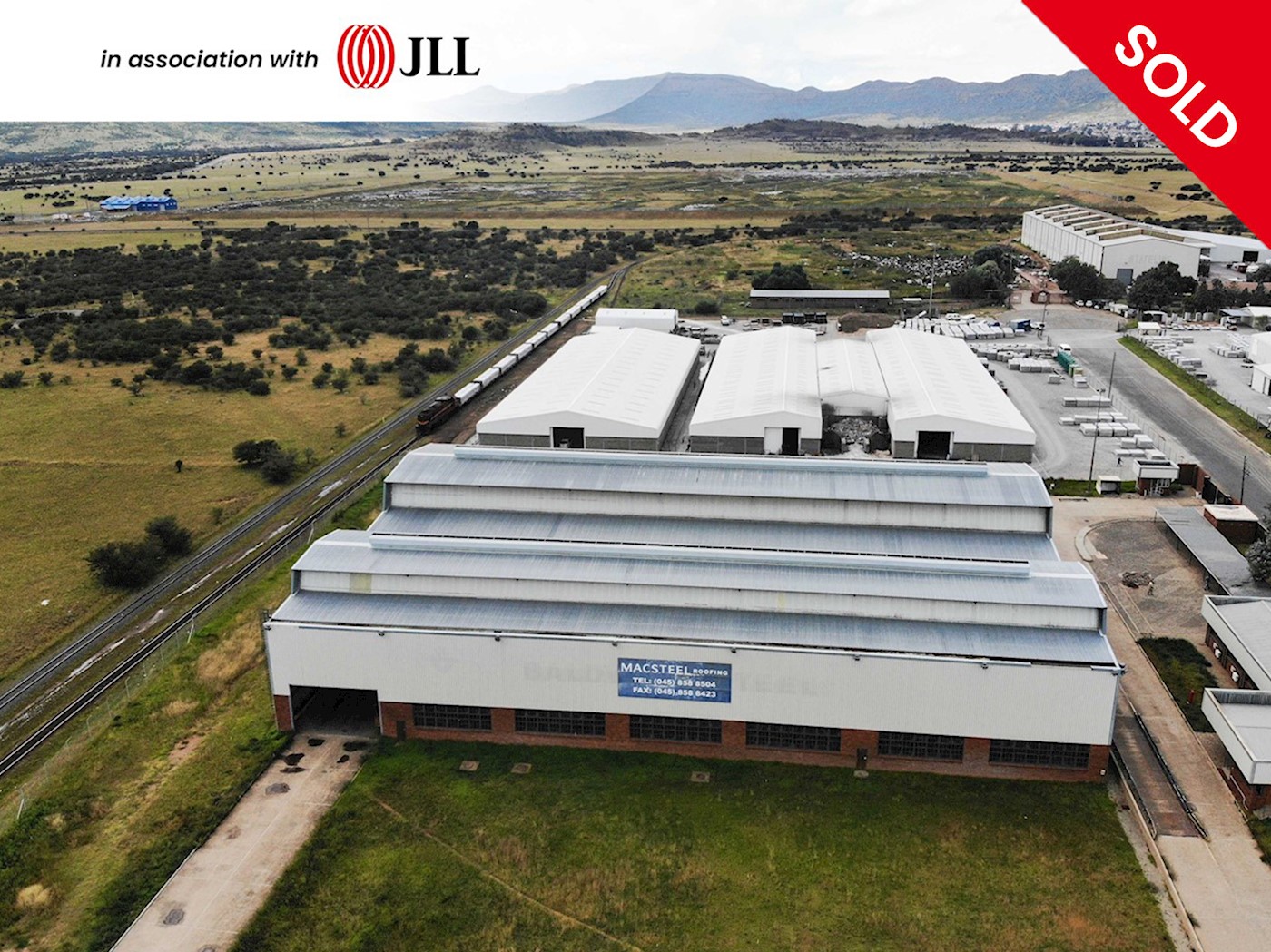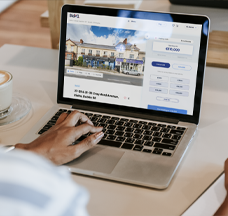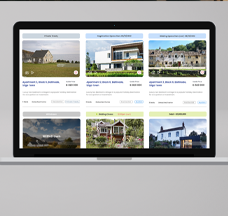




































Stephenson Road, Queenstown, Eastern Cape, South Africa
-
Digital Sale
- South Africa
- Industrial
- Commercial
Sold
Sold for R8 500 000Property Summary
- ERF: 4340 Queenstown, Eastern Cape Province
- The property covers an area of approx. 15,597 m²
- GLA approx. 4,674 m² under roof plus 14 covered car parking bays
- Eaves height approx. 10.7 meters
- 2-bay factory/warehouse with steel gantry rails supporting 1x 7.5-ton and 1x 20-ton cranes
- Perimeter walls, wire mesh and palisade fencing with barbed wire
- Security lighting
- Concrete paving
- Motorised booms and entrance gates
Contact Us

Contact Us

Downloads
Your BidX1 Account
Log in to your BidX1 Account to view the legal documents.
Create New Account
Register for a BidX1 Account to view the legal documents.
Property description
- The property comprises offices, a large warehouse, two single storey security gate houses and a HTLT Chamber. There is an opportunity to further develop the land, subject to obtaining the necessary permissons.
- This open space can also be used as a spacious yard (large part currently not tarred and used as yard space).
Location
The property comprises a level square shaped erf which is located in the partially developed Queendustria, which is approx. 6 kilometres southeast of the Queenstown CBD. It has frontage to Stephenson Road, which is accessed off the N6 National Road. The property is located west of the residential township of Ezibeleni. The immediate surrounding area is used for industrial purposes.
Access to the property is from Stephenson Road only. The property has frontage to Stephenson Road, which is accessed off the N6 National Road. The property is located west of the residential township of Ezibeleni. The immediate surrounding area is used for industrial purposes.
Queenstown, named after Queen Victoria, is a town in the middle of the Eastern Cape Province of South Africa, roughly halfway between the smaller towns of Cathcart and Sterkstroom. It is currently the commercial, administrative and educational centre of the prosperous surrounding farming district and lies on the Komani River, which forms part of the Great Kei System of rivers.
Tenancy
Vacant
Notice to Buyers:
- The property is sold in second-hand condition and as such is sold “voetstoots” and as it stands, and the Seller gives no warranties, express or implied, as to patent or latent defects and/or in regard to the buildings and any improvements upon the Property. The Seller shall not be liable for any defects in the Property, either latent or patent. The Property is sold as described in the existing title deed or deeds thereof and is subject to all conditions and/or servitudes (if any) attaching thereto or mentioned or referred to in the said title deed or prior deed.
- The Seller shall not be liable for any deficiency in extent which may be revealed on any re-survey, nor shall it benefit by any possible surplus, and no warranties are given in respect of the boundaries of the property. Neither the Agent nor the Seller shall be responsible to point out to the Purchaser any surveyor’s pegs or beacons in respect of the Property.
- The Purchaser acknowledges that the Agent and the Seller provided it with the opportunity to fully acquaint itself with the condition and status of the Property, and that neither of them accepts any liability to the Purchaser in respect of same.
- The Purchaser acknowledges that he/it has not been induced into entering this Agreement by any express or implied information statement advertisement or representation made, and/or any warranties given, in respect of the Property by or on behalf of the Seller and that are not contained in this Agreement.
- The Purchaser acknowledges that he/it has fully acquainted himself/itself with the Property, alternatively that he/it has elected to purchase the Property without fully acquainting himself/itself therewith.
Movable Assets:
- The Purchaser has the right to put in an offer on the movable assets on site.
Zoning
Erf : Queenstown Town Planning Scheme
Zoning: Industrial 1
Uses Permitted: Industry, Filling Station, Morgue, Warehouse & Public Garage
Floor Area Ratio: n/a
Coverage: The maximum coverage for all buildings on a land unit is 75%.
Height: n/a
Parking: 1 Bay per 100m² of gross lettable floor area
Building Lines: Street boundaries - 5 metres, Side boundaries - 8 metres & Rear boundary - 3
metres
Accommodation
Office Building
A single storey building having face brick walls with steel framed windows and concrete floors under a pitched steel framed roof covered with profiled galvanised steel sheeting, lined internally. The accommodation comprises large open plan offices, single offices, reception, kitchen, strong room and toilets. Part is used for storage. The finishes include air conditioning units, carpets, ceramic and vinyl floor tiles, suspended “T” system ceilings, fluorescent lighting and power skirting. There are burglar bars on the windows and doors.
Main Factory / Warehouse Building
A single storey building with a floor to eaves height of approx. 10.7 metres having part brick faced walls incorporating steel windows. A steel framed structure clad with profiled galvanised steel sheeting above and to the rear. The floors are concrete under a two-bay pitched steel framed roof covered with profiled galvanised steel and translucent sheeting. It accommodates a 2-bay factory/warehouse with steel gantry rails supporting 1x 7.5-ton and 1x 20-ton cranes. It has 3 roller shutter doors, low tension room, workshop, canteen, ablutions, storerooms and changing rooms.
Security Gatehouses
Two single storey buildings located at the south eastern and western corners of the property having face brick walls incorporating steel windows with concrete floor under a mono-pitched steel framed roof covered with profiled galvanised steel sheeting, lined internally. The accommodation in each building comprises an office and toilet.
Open Fronted Canopy
A part plastered and painted brick walled, part steel framed profiled galvanised steel clad and part open fronted structure with an interlocking paved floor under a mono-pitched steel framed roof covered with profiled galvanised steel sheeting.
HTLT Chamber
A single storey building having face brick walls, concrete floor under a flat concrete roof.
Generator Canopy
A single storey structure having steel wire cladding and a concrete floor under a mono-pitched steel framed roof covered with profiled galvanised steel sheeting.
Carports
A steel framed structure covered with a mono-pitched steel framed profiled galvanised steel sheeted roof accommodating approx. 14 cars.
Utility Service report available on request.
Accomodation
Factory/Warehouse: approx. 4 212 m²
Offices: approx. 462 m²
Total GLA: 4 674 m²
Covered Parking Bays: 14
For further information on this property, please download the NDA from the legal portal above, sign and return to BidX1.
VAT
*Terms & Conditions
No information, statement, description, quantity or measurement contained in any sales particulars or given orally or contained in any webpage, brochure, catalogue, email, letter, report, docket or hand out issued by or on behalf of BidX1 or the vendor in respect of the property shall constitute a representation or a condition or a warranty on behalf of BidX1 or the vendor. Any information, statement, description, quantity or measurement so given or contained in any such sales particulars, webpage, brochure, catalogue, email, letter, report or hand out issued by or on behalf of BidX1 or the vendor are for illustration purposes only and are not to be taken as matters of fact. Any mistake, omission, inaccuracy or mis-description given orally or contained in any sales particulars, webpage, brochure, catalogue, email, letter, report or hand out issued by or on behalf of BidX1 or the vendor shall not give rise to any right of action, claim, entitlement or compensation against BidX1 or the vendor. All interested parties must satisfy themselves by carrying out their own independent due diligence, inspections or otherwise as to the correctness of any and all of the information, statements, descriptions, quantity or measurements contained in any such sales particulars, webpage, brochure, catalogue, email, letter, report or hand out issued by or on behalf of BidX1 or the vendor.



