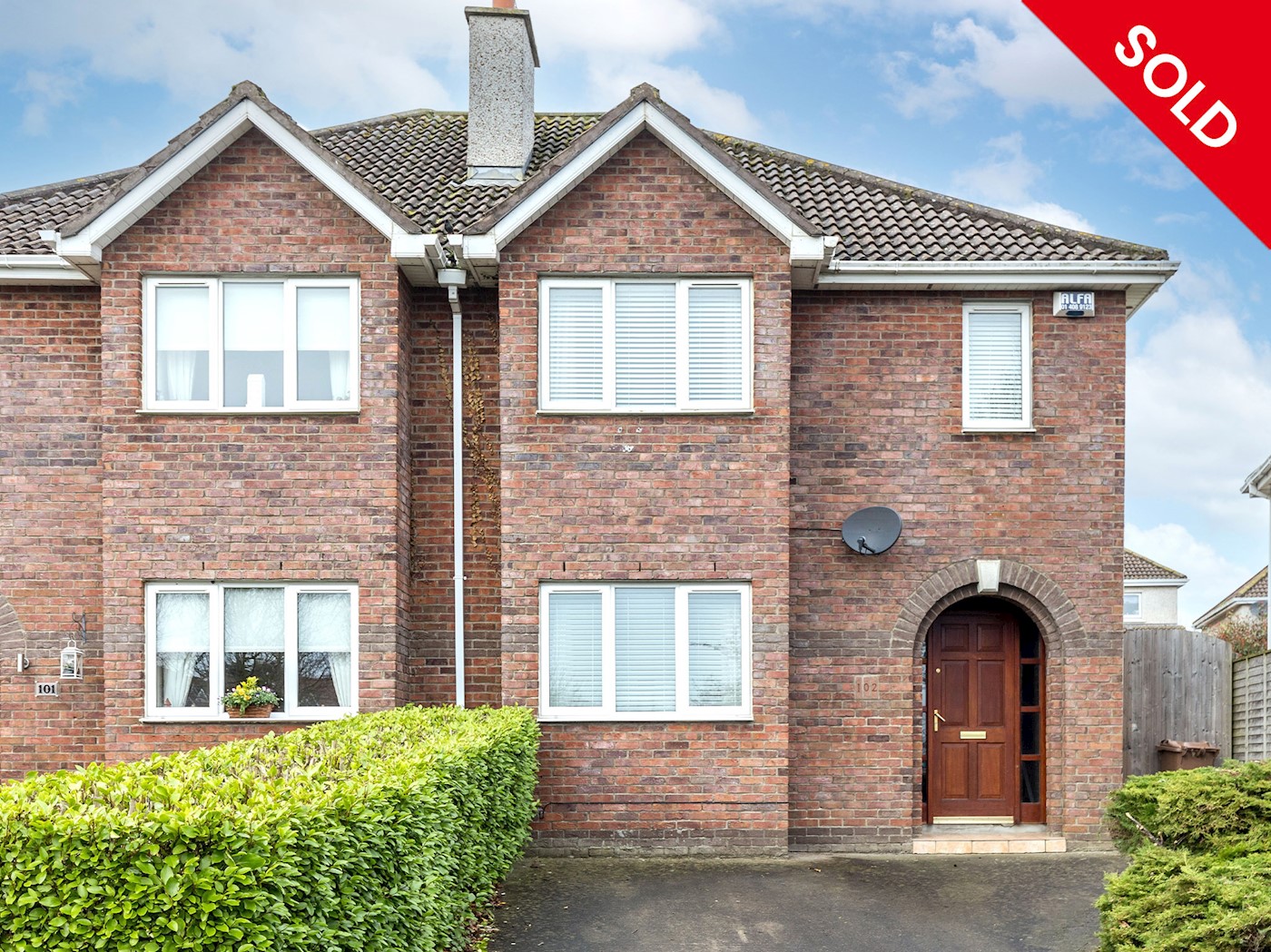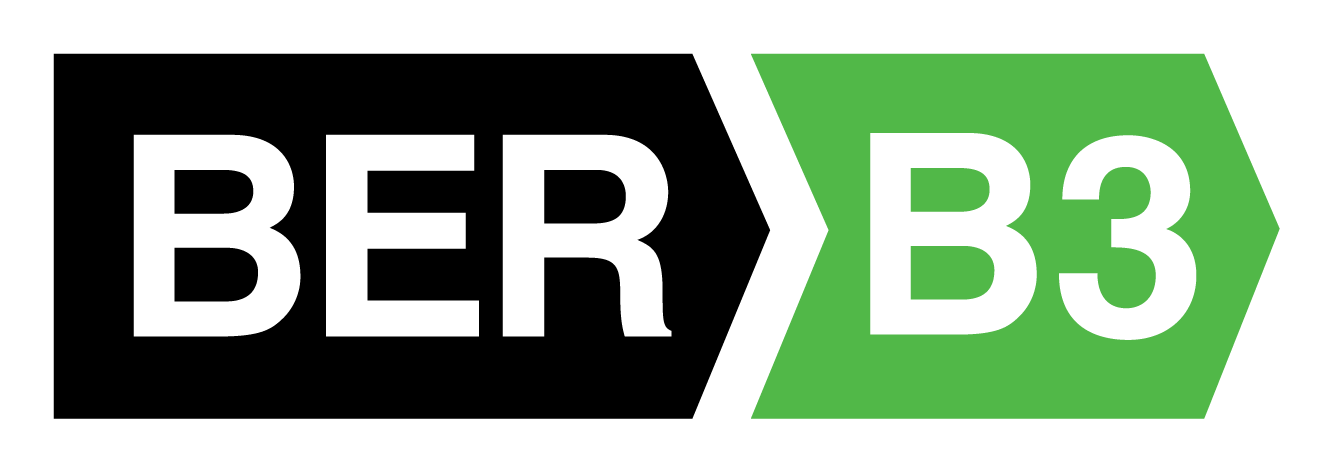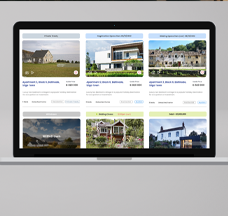






















102 Sandford Woods, Swords, Co. Dublin, K67 N274
-
Digital Sale
- Ireland
- Semi-Detached House
- Residential
Sold
Sold for €450,000Property Summary
Open Viewing:
Saturday 20th August - 10:45am - 11:15am
- Four bedroom family home.
- Side entrance.
- PVC Double glazed windows throughout.
- West Facing Rear Garden.
- Off Street Parking to Front.
- Alarm system.
- Sought after area.
- Close proximity to Swords.
- Easy access to N3 M3, M50.
- Vacant possession.
Contact Us

Contact Us

Downloads
Your BidX1 Account
Log in to your BidX1 Account to view the legal documents.
Create New Account
Register for a BidX1 Account to view the legal documents.
Property description
BidX1 are delighted to bring 102 Sandford Woods to the market via the Digital Private Treaty platform. Log onto the Digital Private Treaty section on BidX1.com to review, property particulars, legal documentation and current offers.
This four bedroom semi detached family home is located in a highly sought after development and would be ideal for a first time buyer / investor alike. The property is in good condition throughout and within easy walking distance to all local amenities such as schools, shops, restaurants/cafés and bus/rail links.
102 Sandford comes with gas fired central heating, PVC double glazed windows and off street parking to the front of the house which overlooks the green. The spacious, well apportioned accommodation measures approximately 111 sq. m (1,184 sq. ft). and briefly comprises entrance hall, living room, kitchen/diner, guest WC, four bedrooms (master with en suite) family bathroom as well as a large west facing rear garden.
Viewing is strongly advised.
Accommodation
Entrance Hall - 1.8m x 6.5m, ceiling coving, alarm panel, w.c., w.h.b.
Family Room - 3.8m x 5m, gas fire inset iron heath and timber surround, ceiling coving
Dining Room - 2.8m x 2.1m, double doors to lounge/family room, ceiling coving, sliding doors to rear garden
Kitchen - 4.9m x 2.8m Tiled floor, integrated fridge freezer, plumbed for dishwasher, integrated oven, hob and extractor fan
Utility - 1.7m x 1.8m, Washing machine, dryer, worktop area/space
Landing - 5.7m x 1.1m with carpet, hotpress
Bedroom 1 - 3.4m x 4.8m with carpet, built in wardrobes & ensuite
En-suite - 1.3m x 1.8m with wc, whb, shower tray, built in shower head attachment
Bedroom 2 - 2.7m x 3.9mwith carpet, built in wardrobes
Bedroom 3 - 3m x 3m with carpet, built in wardrobes
Bedroom 4 - 3.1m x 2.4m with carpet, built in wardrobes
Bathroom - 1.7m x 2.1m Bath with shower attachment, wc, whb, partially tiled walls, tiled floor
VAT
BER Rating
BER Identification Number
100596949
Energy Performance Indicator
128.53 kWh/m²/yr
*Terms & Conditions
No information, statement, description, quantity or measurement contained in any sales particulars or given orally or contained in any webpage, brochure, catalogue, email, letter, report, docket or hand out issued by or on behalf of BidX1 or the vendor in respect of the property shall constitute a representation or a condition or a warranty on behalf of BidX1 or the vendor. Any information, statement, description, quantity or measurement so given or contained in any such sales particulars, webpage, brochure, catalogue, email, letter, report or hand out issued by or on behalf of BidX1 or the vendor are for illustration purposes only and are not to be taken as matters of fact. Any mistake, omission, inaccuracy or mis-description given orally or contained in any sales particulars, webpage, brochure, catalogue, email, letter, report or hand out issued by or on behalf of BidX1 or the vendor shall not give rise to any right of action, claim, entitlement or compensation against BidX1 or the vendor. All interested parties must satisfy themselves by carrying out their own independent due diligence, inspections or otherwise as to the correctness of any and all of the information, statements, descriptions, quantity or measurements contained in any such sales particulars, webpage, brochure, catalogue, email, letter, report or hand out issued by or on behalf of BidX1 or the vendor.



