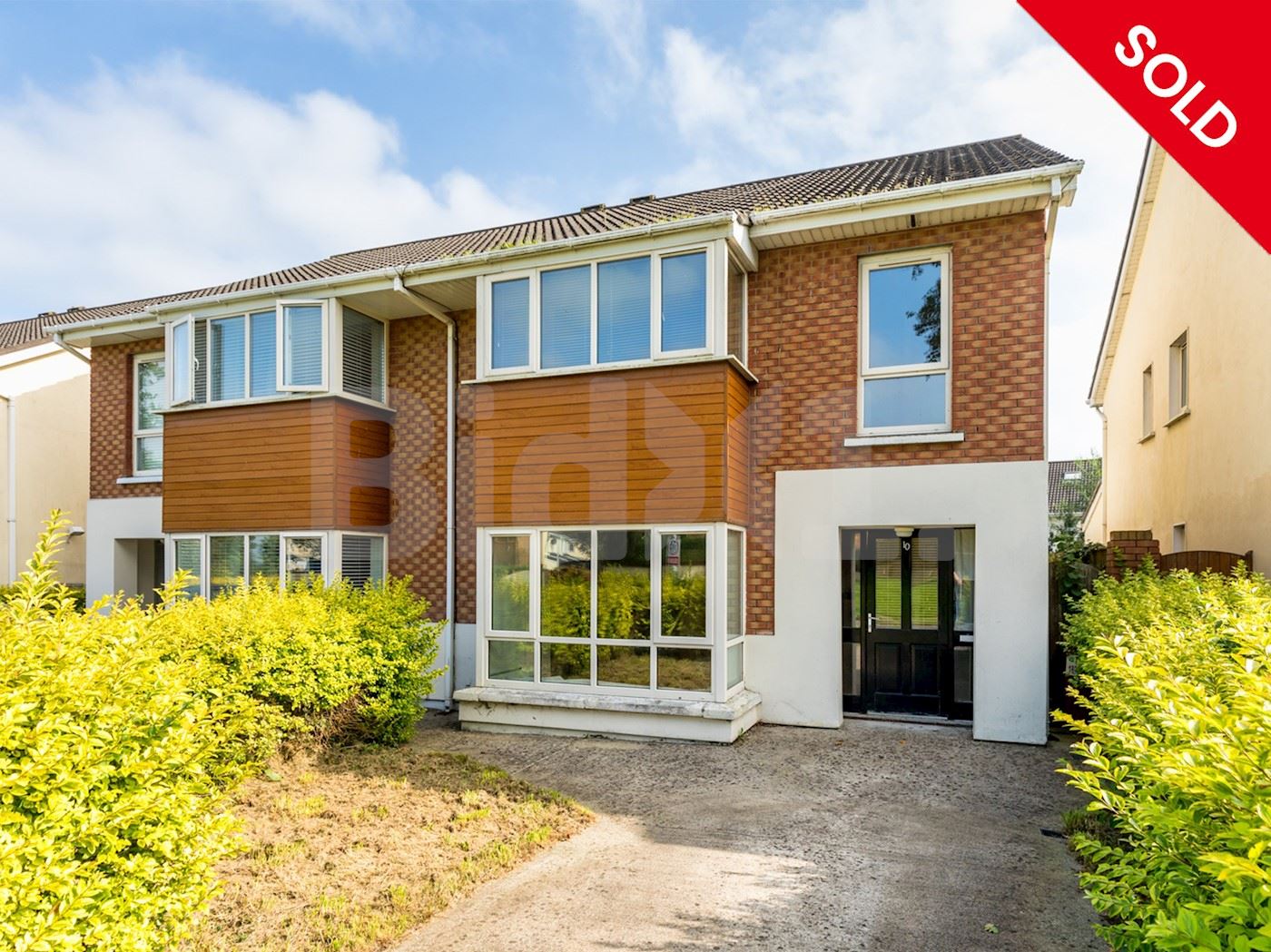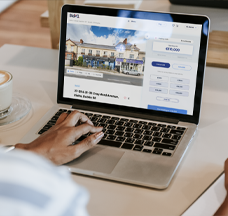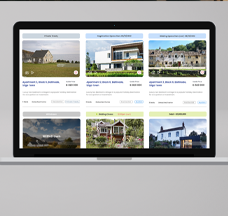



























10 The Grove, Dunboyne Castle, Dunboyne, Co. Meath, A86 DW60
-
Digital Sale
- Ireland
- Semi-Detached House
- Residential
Sold
Sold for €273,000Property Summary
- Semi detached four bedroom house.
- Located approximately 20km northwest of Dublin City Centre.
- Property requires some modernisation internally.
- Northeast facing aspect to rear garden.
- Extending to approximately 134 sq. m (1,442 sq. ft).
- Vacant possession.
Contact Us

Contact Us

Downloads
Your BidX1 Account
Log in to your BidX1 Account to view the legal documents.
Create New Account
Register for a BidX1 Account to view the legal documents.
Property description
Location
- Dunboyne is a town in County Meath located approximately 20km northwest of Dublin City Centre.
- The subject property is located within Dunboyne Castle development and can be accessed via the Maynooth Road from the town.
- Local amenities include St Peters College, Dunboyne Junior Primary School as well as a host of restaurants, shops, bars and sports clubs.
- Transport links include Dublin Bus routes (70, 70D), Dunboyne Train Station and the M3 Motorway.
Description
- Semi detached four bedroom house.
- Two storey beneath a pitched roof.
- Gas central heating.
- Solid wood flooring throughout ground level.
- Considerable living/dining room area with fireplace.
- Fitted wardrobes.
- Off street parking.
- Gardens to the front and rear with storage shed.
- We are informed the property extends to approximately 134 sq. m (1,442 sq. ft).
Based on the Building Condition Assessment for the subject property, it concludes that the Property has a Damage Condition Rating of 2 which is defined as; “significant damage identified that is consistent with pyrite-induced heave”. Therefore, from a visual inspection there appears to be damaged caused by possible pyrite. Finance may not be possible on a property with possible pyrite defects.
Accommodation
- Hall (2m x 5m)
- WC (1.4m x 1.6m)
- Living Room (3.9m x 5.5m)
- Dining Room (3m x 4.4m)
- Kitchen/Diner (2.9m x 6.5m)
- Landing (2.1m x 3m)
- Bathroom (2m x 3m)
- Master bedroom (3.1m x 5.7m)
- Master bedroom ensuite (2.2m x 1m)
- Bedroom 2 (3m x 4.3m)
- Bedroom 3 (3m x 2.1m)
- Bedroom 4 (2.7m x 2.7m)
Tenancy
Vacant possession.
VAT
BER Rating
BER Identification Number
100526607
Energy Performance Indicator
194.72 kWh/m²/yr
*Terms & Conditions
No information, statement, description, quantity or measurement contained in any sales particulars or given orally or contained in any webpage, brochure, catalogue, email, letter, report, docket or hand out issued by or on behalf of BidX1 or the vendor in respect of the property shall constitute a representation or a condition or a warranty on behalf of BidX1 or the vendor. Any information, statement, description, quantity or measurement so given or contained in any such sales particulars, webpage, brochure, catalogue, email, letter, report or hand out issued by or on behalf of BidX1 or the vendor are for illustration purposes only and are not to be taken as matters of fact. Any mistake, omission, inaccuracy or mis-description given orally or contained in any sales particulars, webpage, brochure, catalogue, email, letter, report or hand out issued by or on behalf of BidX1 or the vendor shall not give rise to any right of action, claim, entitlement or compensation against BidX1 or the vendor. All interested parties must satisfy themselves by carrying out their own independent due diligence, inspections or otherwise as to the correctness of any and all of the information, statements, descriptions, quantity or measurements contained in any such sales particulars, webpage, brochure, catalogue, email, letter, report or hand out issued by or on behalf of BidX1 or the vendor.



