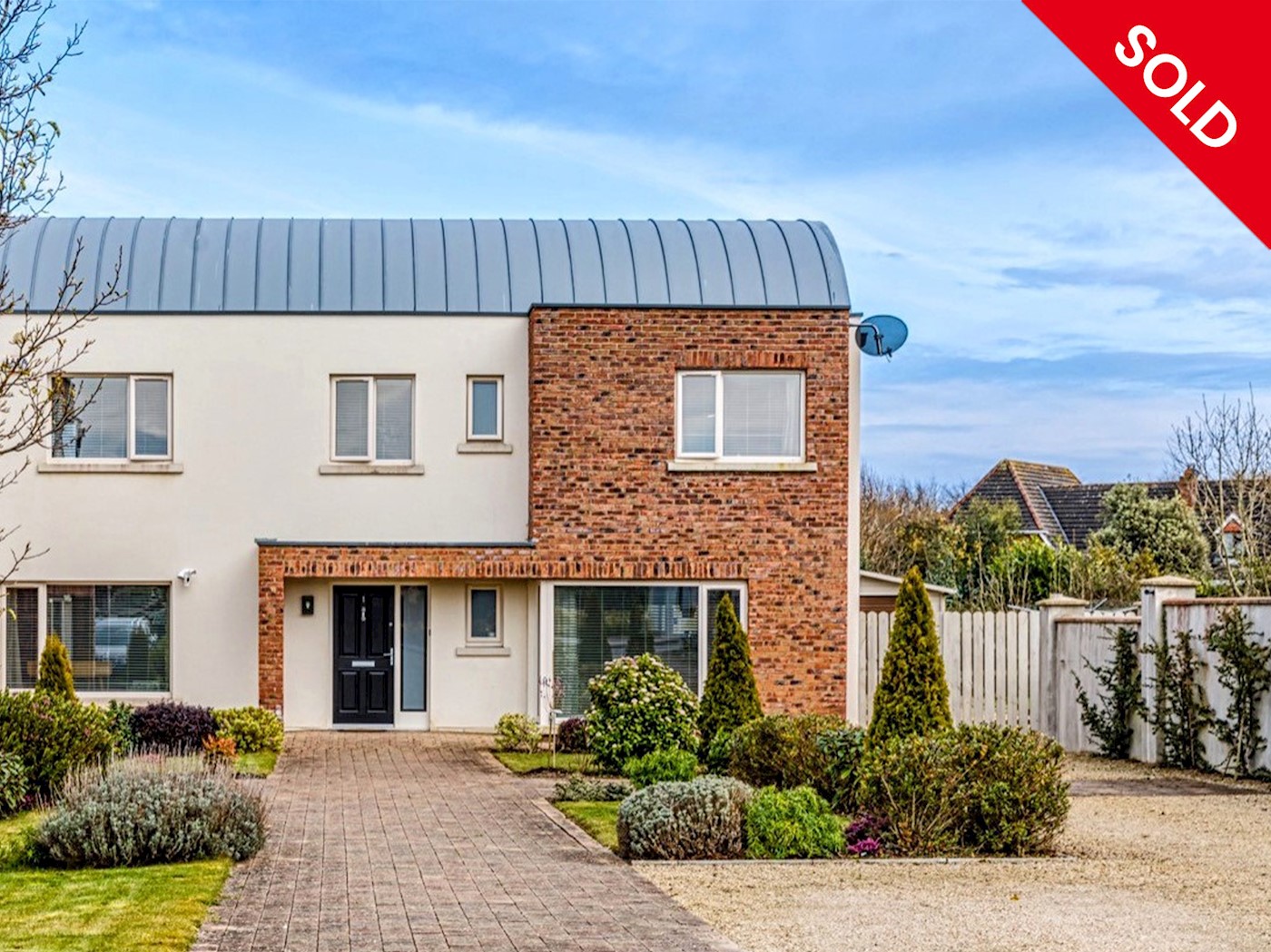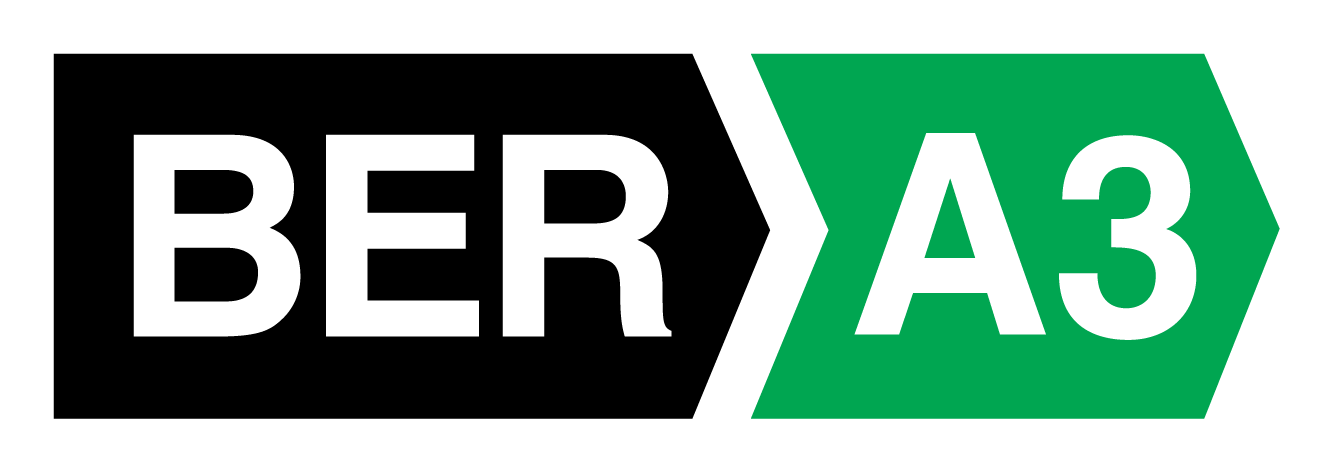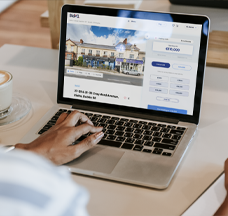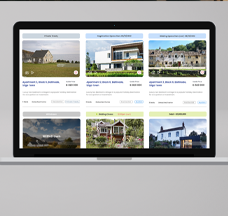







































1 Dooroge Woods, Ballyboughal, Co. Dublin
-
Digital Sale
- Ireland
- Detached House
- Residential
Sold
Sold for €630,000Property Summary
- Detached four bedroom house.
- Kitchen designed by outhouse, gas hob, built in double oven, microwave, Bosch fridge freezer, dishwasher, washing machine and dryer
- South east facing Rear Garden.
- Green to front & Children's playground
- Built in 2016.
- Ample off street parking, large gravel driveway.
- Quiet village location.
- Easy access to M1, M50 and Dublin Airport.
- 3 Mins drive to Roganstown Golf and Country Club.
- The property extends to approximately 174 sq. m (1,880 sq. ft).
Contact Us

Contact Us

Downloads
Your BidX1 Account
Log in to your BidX1 Account to view the legal documents.
Create New Account
Register for a BidX1 Account to view the legal documents.
Property description
BidX1 are delighted to offer no 1 Dooroge Woods, Ballyboughal to the market via digital private treaty. This sales method allows perspective buyers to review legal documentation at any stage throughout the marketing period and to bid securely via our website BidX1.com. Upon review of offers, contracts are exchanged via the BidX1 legal platform.
About This Property
Dooroge Woods is an exclusive estate of just 37 detached family homes conveniently located just minutes’ drive from Donabate Train Station, Dublin Airport, the M1 & M50. Ballyboughal is a quiet rural village located just approximately 10 minutes from Swords.
Number 1 comprises a detached four bedroom home A rated family home which has been completed to a high standard by its current owners. The property with its bright and spacious accommodation is perfect for a growing family.
To the front a landscaped courtyard style setting with with landscaped bedding areas and large driveway. To rear a large garden which has been landscaped and divided to offer separate entertaining areas and dog run/ workshop.
Total floor area extending to approximately 174 sq. m (1,880 sq. ft). *All intending purchasers are advised to satisfy themselves as to the accuracy of the measurements provided.
Description
- Detached four bedroom house.
- A2 Energy Rating
- Master bedroom ensuite.
- Floors - Balterio Urban timber flooring
- Stone tiling kitchen
- Kitchen designed by outhouse, gas hob, built in double oven, microwave, Bosch fridge freezer, dishwasher, washing machine and dryer
- Heating Underfloor throughout – Daikan Air to water heat pump and pv solar panels.
- Guest w.c, 2 x ensuite, family bathroom
- Vaulted ceiling in landing and master bedroom
- Built in wardrobes in all bedrooms, walk through closet in master
- South east facing Rear Garden
- 5 years left on Global Home Warranty
- Green to front & Children's playground
- 5 x CCTV cameras & Alarmed
- Built in 2016.
- Ample off street parking, large gravel driveway.
- Quiet village location.
- Easy access to M1, M50 and Dublin Airport.
- 3 Mins drive to Roganstown Golf and Country Club.
- The property extends to approximately 174 sq. m (1,880 sq. ft).
Location
Ballyboughal is a quiet rural village which offers an escape from the hustle and bustle of the urban environment without sacrificing easy access to services, shops and amenities. In addition, Ballyboughal has an excellent community spirit with numerous voluntary groups such as GAA and Athletics Clubs and a Community Council.
Situated approximately 13km from Dublin Airport, approximately 8km from the M50 Motorway and approximately 21km from Dublin City Centre.
Accommodation
Ground floor
Reception Hall - Large Reception Hall with staircase, under stairs storage, wide plank laminate flooring.
Guest WC -. Floor and wall tiles, WC, wash hand basin, mirror storage cabinet.
Home Office -, wide plank laminate flooring, overlooking the front pathway.
Sitting Room - Wall mounted fireplace, glass door with access to the rear garden.
Kitchen \ Dining \ Living Room -. Spacious light filled room with sliding door access to the side of the house and single door to the rear garden. Modern style fitted kitchen designed by Outhouse with quality floor units, built in double oven and island with gas hob.
Utility Room - Fitted press units, sink unit, space for washing machine and tumble dryer. Tiled splashback. Door to side entrance.
First Floor
Stairs window on return overlooking the rear garden.
Landing - Vaulted ceiling, wide plank laminate flooring.
Family Bathroom - Porcelin tiles, bath, WC, wash hand basin, with cupboard under, heated towel rail, recessed spotlights, mirror storage cabinet.
Master Bedroom - Picture window to front, wide plank laminate flooring. Walk In Wardrobe. Ensuite - Fully tiled with walk in shower, WC, wash hand basin with cupboard under, heated towel rail, recessed spotlights.
Bedroom 2 - Built in wardrobes, wide plank laminated flooring. Ensuite. Fully tiled with walk in shower, WC, wash hand basin with cupboard under, heated towel rail, recessed spotlights.
Bedroom 3 - Nursery - Built in wardrobes, wide plank laminated flooring.
Bedroom 4 - Built in wardrobes, wide plank laminated flooring
BER: A3 BER No. 108553678 Energy Performance Indicator: 53.05 kWh/m²/yr
VAT
BER Rating
BER Identification Number
108553678
Energy Performance Indicator
53.05 kWh/m²/yr
*Terms & Conditions
No information, statement, description, quantity or measurement contained in any sales particulars or given orally or contained in any webpage, brochure, catalogue, email, letter, report, docket or hand out issued by or on behalf of BidX1 or the vendor in respect of the property shall constitute a representation or a condition or a warranty on behalf of BidX1 or the vendor. Any information, statement, description, quantity or measurement so given or contained in any such sales particulars, webpage, brochure, catalogue, email, letter, report or hand out issued by or on behalf of BidX1 or the vendor are for illustration purposes only and are not to be taken as matters of fact. Any mistake, omission, inaccuracy or mis-description given orally or contained in any sales particulars, webpage, brochure, catalogue, email, letter, report or hand out issued by or on behalf of BidX1 or the vendor shall not give rise to any right of action, claim, entitlement or compensation against BidX1 or the vendor. All interested parties must satisfy themselves by carrying out their own independent due diligence, inspections or otherwise as to the correctness of any and all of the information, statements, descriptions, quantity or measurements contained in any such sales particulars, webpage, brochure, catalogue, email, letter, report or hand out issued by or on behalf of BidX1 or the vendor.



