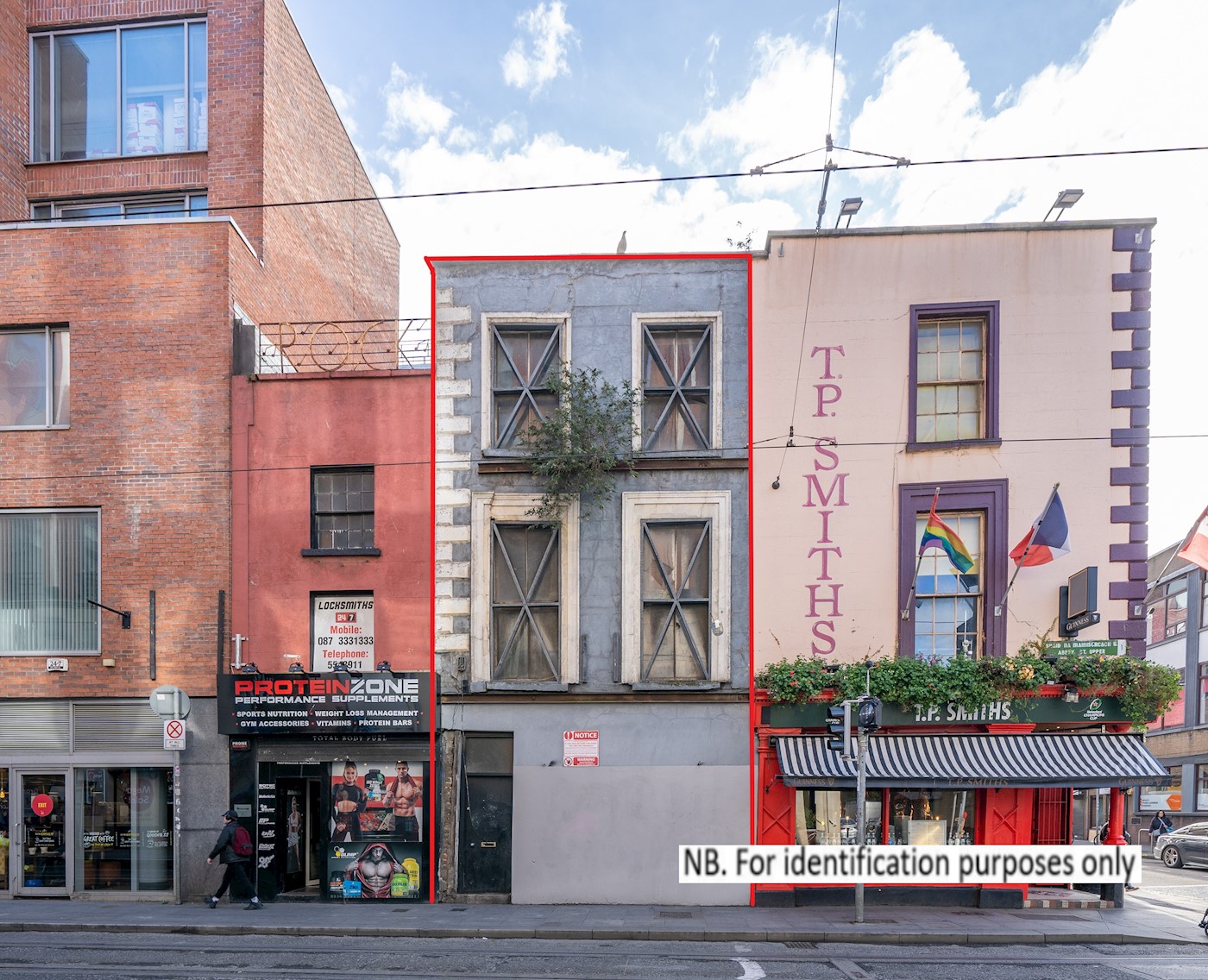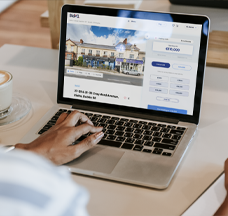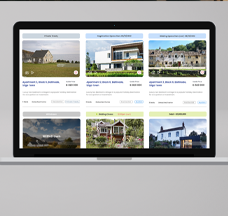




Property Summary
- A three storey derelict building and brown infill site.
- Site area extending to approximately 0.0038 hectares (0.0096 acres).
- Lapsed Planning permission for 1 x cafe and a two bedroom apartment.
- Planning ref: 2597/18.
- Zoned “Zone Z5: City Centre”.
- Frontage to Upper Abbey Street.
- Prime city centre location.
- Vacant possession.
Contact Us

Contact Us

Downloads
Your BidX1 Account
Log in to your BidX1 Account to view the legal documents.
Create New Account
Register for a BidX1 Account to view the legal documents.
Property description
The property is arranged over ground and two upper floors to provide a mid terrace derelict building. The building has frontage of approximately 5.5 meters and an average depth of approximately 8 meters. The property benefits from a brown infill site. The property is located in Dublin City Centre on Upper Abbey street. Surrounding occupiers include Jervis Shopping Centre and T.P. Smiths pub.
Total site area extending to approximately 0.0038 hectares (0.0096 acres).
All intending purchasers are advised to satisfy themselves as to the accuracy of the measurements provided.
Tenancy
Vacant possession.
Planning
Lapsed Planning reference: 2597/18.
The property was granted planning permission for renovation and restoration of existing derelict three storey over basement building and construction of small extension to rear at ground, first and second floor levels and new third floor flat roof extension, for use as coffee/deli bar with ancillary take away use at ground floor including storage and staff accommodation at basement level and new shopfront and signage and new extract duct to rear; and two bedroom apartment on first, second and third floor levels.
Local Planning Authority: Dublin City Council: +353 (0) (01) 222 0400
VAT
BER Rating
*Terms & Conditions
No information, statement, description, quantity or measurement contained in any sales particulars or given orally or contained in any webpage, brochure, catalogue, email, letter, report, docket or hand out issued by or on behalf of BidX1 or the vendor in respect of the property shall constitute a representation or a condition or a warranty on behalf of BidX1 or the vendor. Any information, statement, description, quantity or measurement so given or contained in any such sales particulars, webpage, brochure, catalogue, email, letter, report or hand out issued by or on behalf of BidX1 or the vendor are for illustration purposes only and are not to be taken as matters of fact. Any mistake, omission, inaccuracy or mis-description given orally or contained in any sales particulars, webpage, brochure, catalogue, email, letter, report or hand out issued by or on behalf of BidX1 or the vendor shall not give rise to any right of action, claim, entitlement or compensation against BidX1 or the vendor. All bidders must satisfy themselves by carrying out their own independent due diligence, inspections or otherwise as to the correctness of any and all of the information, statements, descriptions, quantity or measurements contained in any such sales particulars, webpage, brochure, catalogue, email, letter, report or hand out issued by or on behalf of BidX1 or the vendor.




