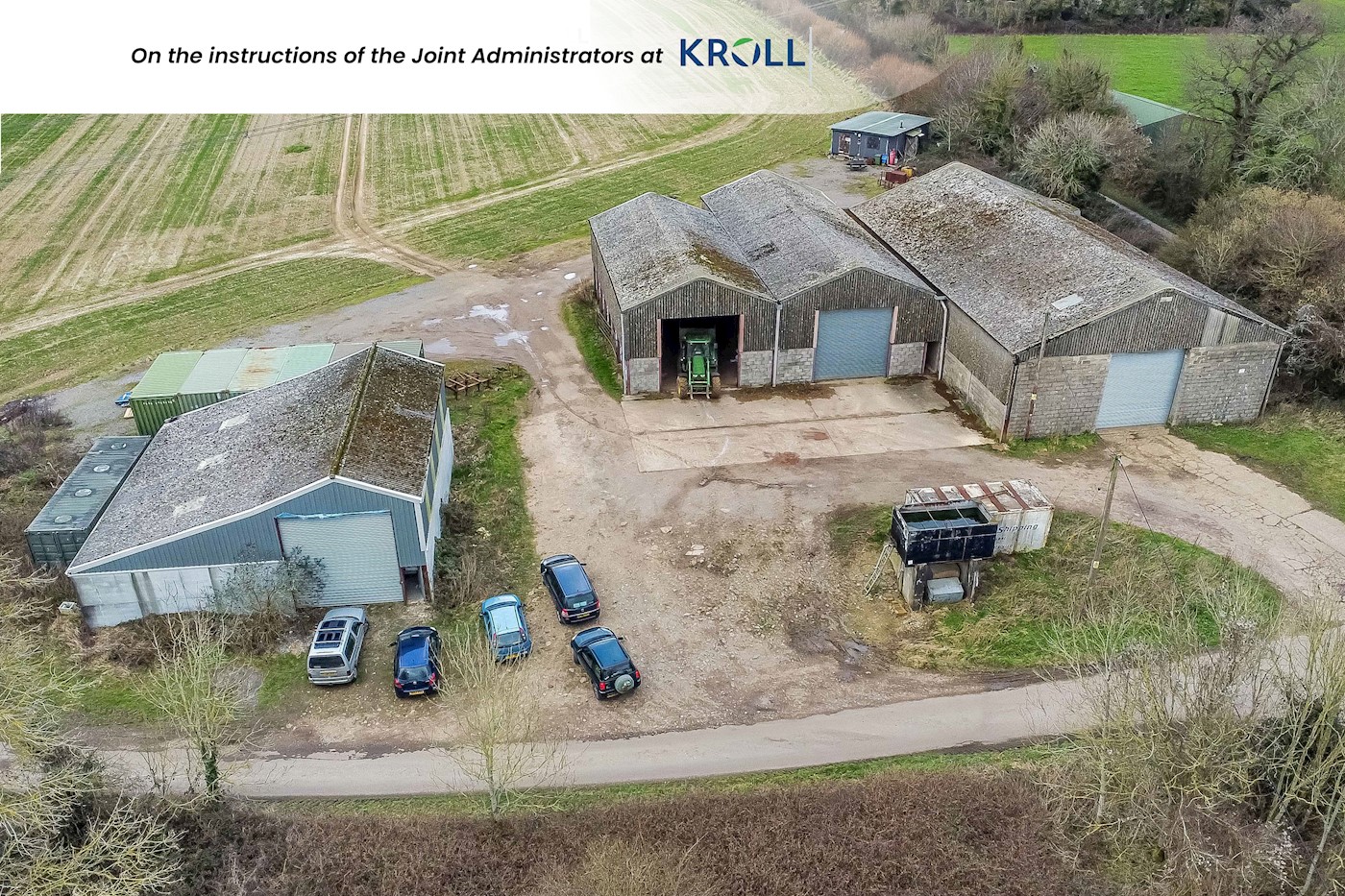A range of four agricultural buildings totalling approximately 929.65 sq m (10,007 sq ft) within a large farmyard on a site of approximately 0.50 hectares (1.24 acres), with mains electricity and water available. The buildings would suit a variety of agricultural, commercial or residential uses and have significant development potential, subject to planning permission or use of permitted development rights such as Class R. The yard area is part hardcore and part concrete.
Grain Dryer - A steel portal frame building with concrete block walls totalling approximately 401.89 sq m (4,324 sq ft). The building has an asbestos roof and cladding along with a roller shutter door. Internally, there are galvanised steel grain bins and grain drying equipment in part of the building.
Grain Store - A steel portal frame building totalling approximately totalling approximately 371.79 sq m (4,002 sq ft) comprising two bays with part concrete, part galvanised steel walls and concrete floor. The building has an asbestos roof and cladding along with two roller shutter doors, central grain drying tunnel and concrete apron.
Workshop - A steel portal frame building with steel profile cladding above concrete panel walls totalling approximately 155.98 sq m (1,679 sq ft). The building has an asbestos roof and roller shutter door and is currently used as a workshop (1)
The site may be subject to a number of easements, wayleaves and rights of way and prospective purchasers are advised to refer to the legal pack.
There is a temporary shooting hut situated to the north of the buildings, which is owned by a third party and will be removed prior to completion.
A full marketing brochure containing further information is available within the legal pack.
















