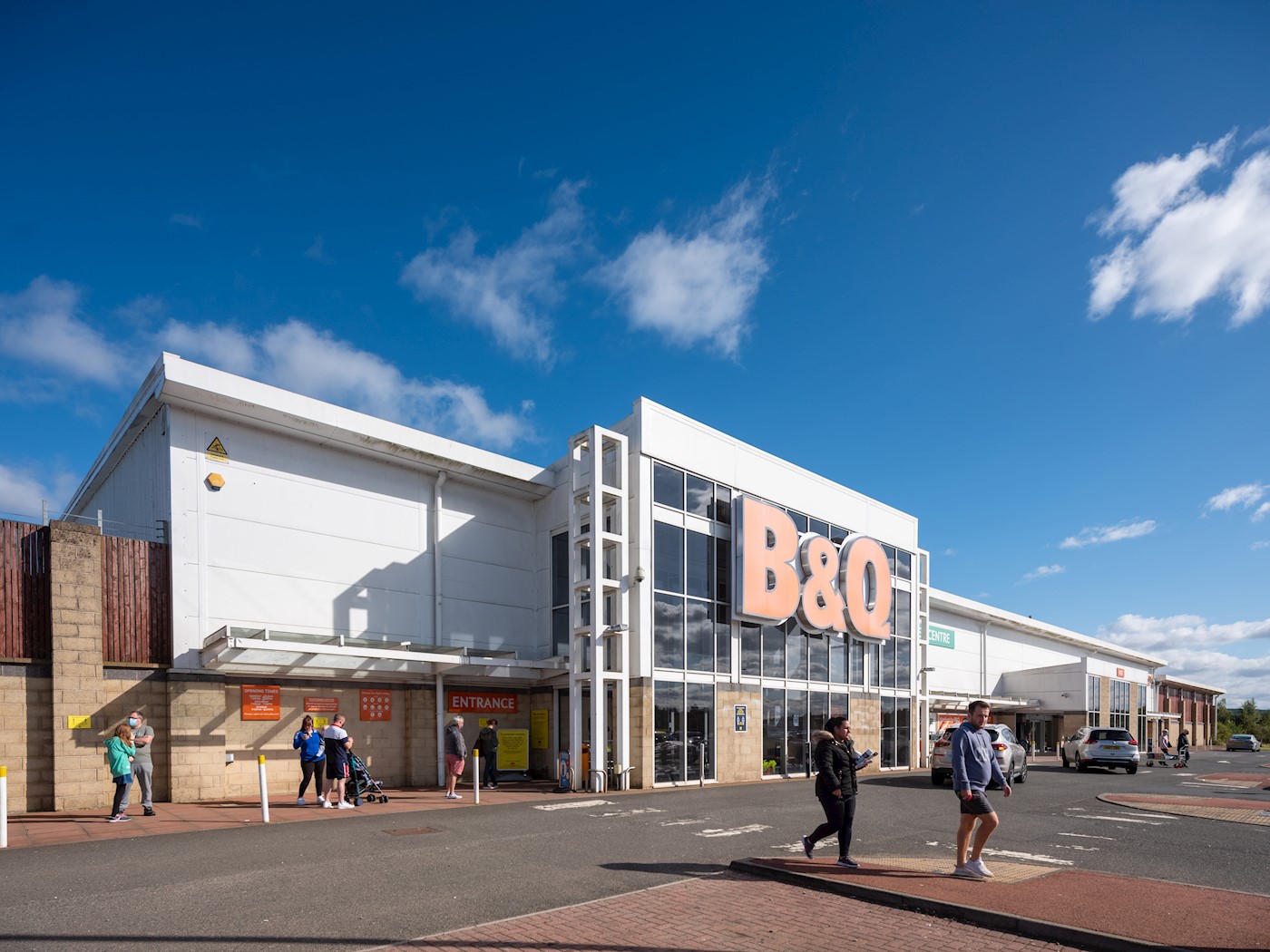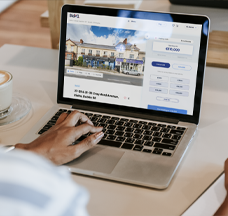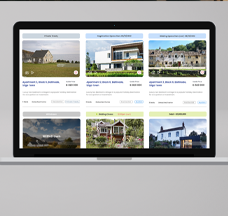Unit | Tenant | Size (sq m) | Size (sq ft) | Lease Start | Lease Expiry | Break Option | Rent (£pa) | Rent (sq ft) |
1 | B&Q Ltd | 4,348.65 | 46,810 | 24/04/2007 | 23/04/2027 |
| £702,150 | £15.00 |
2 | Halfords Ltd | 696.75 | 7,500 | 24/04/2007 | 23/04/2022 |
| £127,500 | £17.00 |
3 | Harry Corry Ltd (1) | 951.48 | 10,242 | 13/09/2019 | 12/09/2029 | 13/09/2022 | £0 | £0 |
4 | Dreams Ltd (2) | 950.27 | 10,229 | 06/03/2018 | 05/02/2021 |
| £0 | £0 |
5 | Vacant | 950.65 | 10,233 |
|
|
| £0 | £0 |
5a | Archers Sleepcentre (Hillington) Ltd | 951.39 | 10,241 | 24/04/2007 | 24/07/2027 | 24/07/2022 | £60,000 | £5.87 |
6 | JB Global t/a Oak Furniture Land (in Administration) (3) | 951.39 | 10,241 | 11/09/2018 | 10/09/2028 | 11/09/2021 | £0 | £0 |
7 | Carpetright Ltd (4) | 29.00 | 10,000 | 26/04/2020 | 25/04/2030 | 26/03/2021 | £102,300 | £10.23 |
8 | Vacant | 950.27 | 10,229 |
|
|
| £0 | £0 |
9 | Maplin Electronics Ltd (in Administration) (5) | 464.50 | 5,000 | 25/05/2007 | 24/05/2022 |
| £0 | £0 |
10 | Pets at Home Ltd (6) | 466.54 | 5,022 | 23/02/2011 | 22/02/2026 | 22/02/2023 | £60,000 | £11.95 |
TOTAL |
| 12,610 | £135,735 |
|
|
| £1,051,950 |
|
(1) (2) (3) (5) Nil rent being paid but rates, service charge & insurance being paid
(4) Rent free period until 23rd March 2023 then reverting to £102,300 per annum. There are tenant only break clauses at the end of years 1, 2 & 3 subject to 3 months' notice.
(5) (6) Tenant not in occupation


























