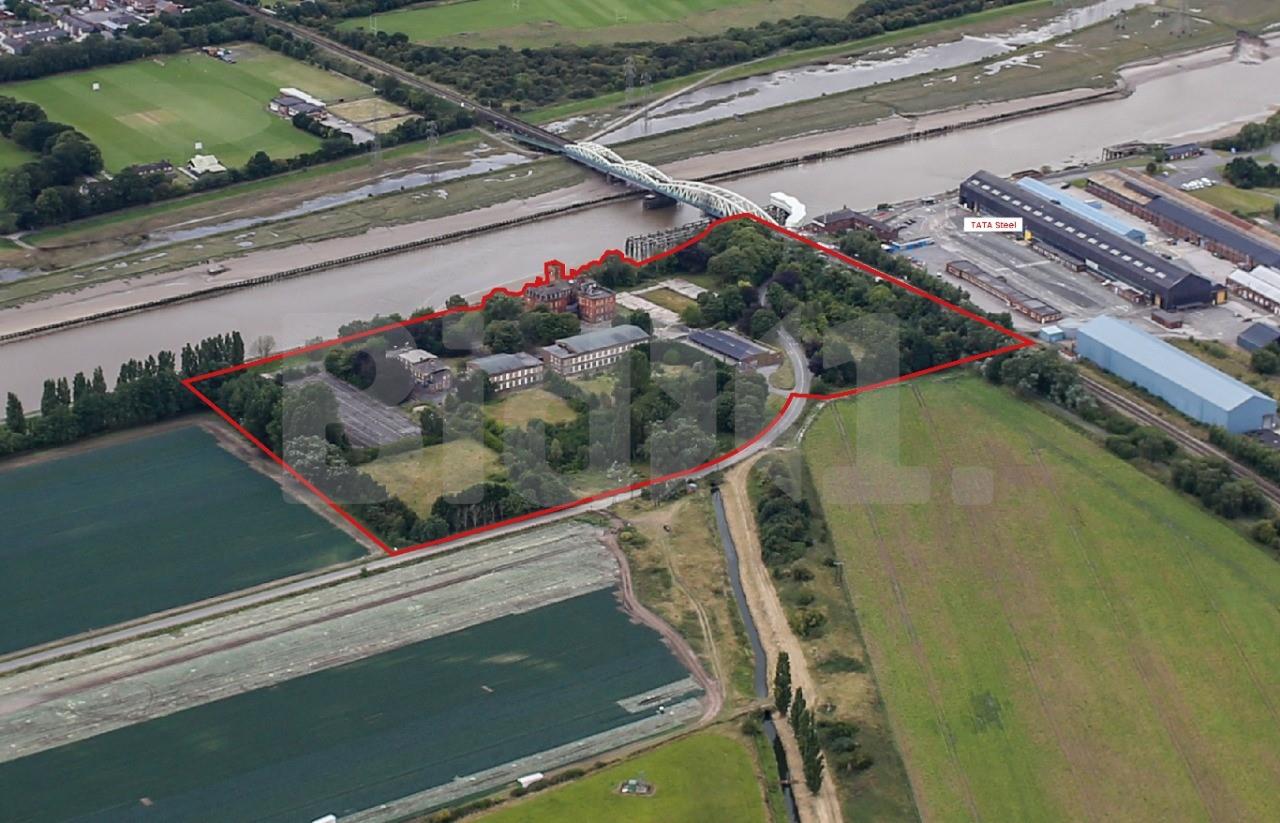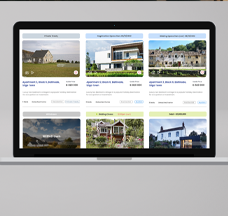| Address | Accommodation | Size |
|---|---|---|
| TOTAL | 7,490 sq m (80,617 sq ft) | |
| John Summers Headquarters Building (Building 1) | Grade II Listed office building dating from 1907 arranged as offices | 3,542 sq m (38,126 sq ft) |
| Western Office (Building 2) | Grade II Listed 1950s two storey office/training building arranged as large open plan floor plates | 1,169 sq m (12,588 sq ft) |
| Eastern Office (Building 3) | Grade II Listed 1950s detached two storey building with ground floor former testing facility and first floor offices | 857 sq m (9,221 sq ft) |
| Lab/Office (Building 4) | Part two/part three storey detached office and laboratory building dating from the 1930s. Registered as a building of local interest. | 714 sq m (7,682 sq ft) |
| Workshop/Garage (Building 5) | Single storey vehicle garage/workshop unit with integral office/staff accommodation. Registered as a building of local interest. | 1,208 sq m (13,000 sq ft) |
Shotton Works, Weighbridge Road, Deeside Industrial Park, Deeside, CH5 2NH
-
Auction
- Lot 31
- United Kingdom
- Land/Site
- Commercial
Sold for £311,000
Addendum
Property Summary
- Freehold former Corus Steel site within the Deeside Enterprise Zone
- Totalling 5.50 hectares (13.50 acres)
- Development potential, subject to consents
- Includes about 7,490 sq m (80,617 sq ft) of various buildings
- Vacant possession
Contact Us

Contact Us

Downloads
Your BidX1 Account
Log in to your BidX1 Account to view the legal documents.
Create New Account
Register for a BidX1 Account to view the legal documents.
Property description
A roughly rectangular shaped site totalling about 5.50 hectares (13.50 acres) formerly the Headquarters of John Summers and Sons Ltd and latterly operated by Corus Steel. The site contains a number of derelict buildings totalling about 7,490 sq m (80,617 sq ft) as summarised in the accommodation schedule below. The site itself extends to approximately 5.50 hectares (13.50 acres) and offers potential for a variety of alternative uses, subject to obtaining the necessary consents.
Location
Deeside lies within the administrative county of Flintshire about 6 miles to the west of Chester and 25 miles south of Liverpool. Road access is via the A494, linking with junction 16 of the M56 motorway, and the A55 North Wales Expressway connecting the north coast of Wales. The site is situated on the north bank of the River Dee at Shotton Point, between Deeside Industrial Park and Queensferry and adjacent to Howarden Bridge railway station.
The site forms part of the Northern Gateway Strategic Site within the Deeside Enterprise Zone offering opportunities for mixed use development including future employment uses and residential development, subject to obtaining the relevant consents
Planning
Flintshire County Council (01352 703228) www.flintshire.gov.uk/planning. The site is allocated as a principal Employment Area within the current adopted Flintshire Unitary Development Plan.
The Northern Gateway Site forms a key element of the Deeside Enterprise Zone proposition. Extending to c. 495 acres, it represents the largest mixed use development site in Wales with the potential to create up to 5,000 jobs and over 700 new homes.
Tenure
Freehold
VAT
EPC Details
Refer to the legal pack
*Terms & Conditions
Buyers are strongly advised to read these terms and conditions, and check the Special Conditions and any applicable Addendum, prior to bidding on a Lot. Additional costs, charges and encumbrances may apply for Buyers once they have made a successful bid in relation to a property.
- The reserve price is the minimum price at which the property can be sold at auction.
- Where a guide price (or range of prices) is given, that guide is the minimum price at which, or range of prices within which, the seller may be prepared to sell on the date on which the guide price, or range of prices, is published. The sale price, whether prior to or at the auction, can be above or below the guide price depending upon market activity. BidX1 and the seller accept no responsibility for any losses, costs or damages incurred by a buyer as a result of relying on any guide price. The buyer must decide how much they should bid for any Lot. All guide prices are quoted subject to contract. Guide prices given by BidX1 or the seller cannot be accepted by the buyer as being a professional valuation for any purpose in accordance with the requirements or guidance notes of relevant professional bodies or other authorities.
- Both the guide price and the reserve price may be subject to change up to and including the day of the auction. Whilst every effort is made to ensure that these guides are not misleading, it is possible that the reserve price set for any Lot may exceed the previously quoted guide price (as the seller may fix the final reserve price just before bidding commences).
- The guide price for the Lot does not include the buyer’s fee of £1,295 (inclusive of VAT) for all properties up to £49,999, and £2,400 (inclusive of VAT) for all properties £50,000 and above charged by BidX1. In the case of a joint agent this buyer’s fee will be £2,700 (inclusive of VAT). In addition, the guide price does not include VAT on the sale price, or any additional costs, charges or encumbrances that might apply to some Lots and/or some buyers. The Special Conditions of Sale of the seller, and any applicable Addendum, will state if there are other costs, charges or encumbrances and whether the seller has elected to charge VAT on the sale price.
- To participate in the sale BidX1 must hold a minimum amount from all bidders. This participation amount and buyer’s fee is fully refundable in the event that you are not the successful purchaser. For example, a participation fee of £4,795 comprises £3,500 relating to your bidder security (partial deposit payment) and a buyer’s fee payable directly to BidX1. A higher participation amount may be payable depending on the reserve price of the Lot.
- Please note that Lots may be sold or withdrawn prior to auction.
- All Lots sold “Subject to Vendor Confirmation” will be subject to acceptance and confirmation by the Vendor. The highest bid will be presented to the Vendor, the Vendor will have to either accept, decline or make a counteroffer, within the confirmation period. Should the Vendor decide to make a counteroffer, then a private link will be sent to the Highest Bidder advising of the offer the Vendor is willing to accept. The Highest Bidder will be obliged to accept or reject the Vendor's counteroffer. The Vendor reserves the ultimate right, apart from the auctioneer, to accept and to decline to sell to the highest or any bidder, without giving any reasons.
- No information, statement, description, quantity or measurement contained in any sales particulars or given orally or contained in any webpage, brochure, catalogue, email, letter, report, docket or hand out issued by or on behalf of BidX1 or the seller in respect of the property shall constitute a representation or a condition or a warranty on behalf of BidX1 or the seller. Any information, statement, description, quantity or measurement so given or contained in any such sales particulars, webpage, brochure, catalogue, email, letter, report or hand out issued by or on behalf of BidX1 or the seller are for illustration purposes only and are not to be taken as matters of fact. Any mistake, omission, inaccuracy or mis-description given orally or contained in any sales particulars, webpage, brochure, catalogue, email, letter, report or hand out issued by or on behalf of BidX1 or the seller shall not give rise to any right of action, claim, entitlement or compensation against BidX1 or the seller. All bidders must satisfy themselves by carrying out their own independent due diligence, inspections or otherwise as to the correctness of any and all of the information, statements, descriptions, quantity or measurements contained in any such sales particulars, webpage, brochure, catalogue, email, letter, report or hand out issued by or on behalf of BidX1 or the seller.















