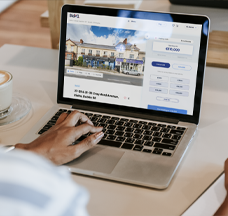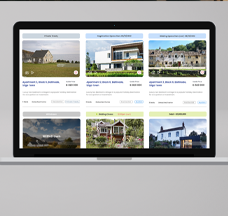| Ground floor | Main entrabce hall, WC, planr room, Kitchen/dining room and utiliy room | 91.1 sq m (9080 sq ft) |
| First floor | Living room, master bedroom, ensuite and dressing room | 91.1 sq m (980 sq ft) |
| Second floor | Two bedroom, one with en suite, bathroom | 58.4 sq m (628 sq ft) |
| TOTAL | 241 sq m (2,594 sq ft) |
Outside their is a car port. The site area including the Mill Pond totals about 0.418 hectares (1.032 acres). All areas have been provided by the vendor.









