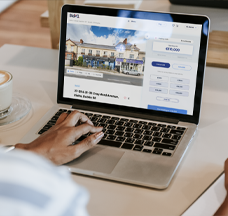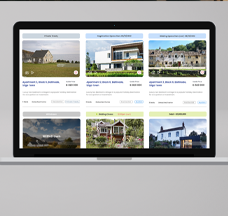874 Osborne House, Osborne Road, Kiveton Park, Sheffield, S26 6PQ
-
Auction
- Lot 33
- United Kingdom
- Mixed Use
- Commercial
Sold for £191,000
Property Summary
- By order of Severn Trent Water
- Freehold mixed use property
- Three bedroom house and rear warehouse
- Development potential
- Vacant possession
- This Lot will not be sold prior to auction
Contact Us

Contact Us

Downloads
Your BidX1 Account
Log in to your BidX1 Account to view the legal documents.
Create New Account
Register for a BidX1 Account to view the legal documents.
Property description
Osborne House is a mixed-use Property comprising of a two-storey red-brick detached house with parking for 3-cars and a driveway to the right, providing access to the rear warehouse.
The house benefits from three bedrooms and bathroom on the first floor, with a large open-plan reception room and kitchen on the ground floor. The warehouse to the rear has a corrugated sheet pitched roof with roof lights and benefits from an internal travelling crane (3T). The open, walled yard area is accessed via the rear of the warehouse.
We understand that utility services including electricity, gas, water and telecoms are located on the site. Interested parties should refer to the legal pack and make their own enquiries to satisfy themselves on the availability of any services.
Location
Kiveton Park lies along the eastern side of the M1 motorway, surrounded by South Yorkshire countryside and is located 8 miles west of Worksop and 11 miles south-east of both Sheffield and Rotherham. Kiveton Park lies along Station Road (B6059) which joins the A57, so providing easy access onto the M1 north and south.
Kiveton Park benefits from two railway stations, Kiveton Park and Kiveton Bridge. Chesterfield Canal runs through the village. The excellent communications make Kiveton a popular home for commuters to Sheffield, Worksop and Leeds.
The property lies on Osborne Road in a residential area just south of Station Road in the village centre.
Planning
Rotherham Metropolitan Borough Council (01709 382121) www.rotherham.gov.uk
Tenure
Freehold
Accommodation
Rear Warehouse:
35ft (10.68m) wide by 39ft 6in (12.50m) deep
3 ton travelling crane, roller shutter vehicle access from front
Elevated Rear Office (with wc):
28ft 10in (8.80m) by 6ft (1.83m)
Rear walled yard area
House - Ground Floor
Kitchen - Front and side access, fitted units, some appliances
Max width 12ft 2 in (3.72m) by Max depth 22ft (6.70m)
Front reception
Width 13ft 6in (4.12) by Depth 9ft 2in (2.80)
Archway to rear reception
Width 17ft 5in (5.30m) by Depth 12ft (3.70m)
House - First Floor
Front right bedroom
15ft 5in (4.70m) X 9ft 4in (2.86m) with fitted units and room off 6ft x 4ft
Front left Bedroom
15ft 3 in (4.60m) X 8ft 8in (2.60m) with fitted units
Middle bedroom
12ft 6 in (3.80m) X 7ft 6in (2.30m)
Tiled Bathroom with bath, shower, washbasin and WC
Forecourt parking and side gated vehicle access
Note: Interested parties should read the legal pack for further information relating to easements and overages, for example, that may be applicable to the site.
VAT
*Terms & Conditions
Buyers are strongly advised to read these terms and conditions, and check the Special Conditions and any applicable Addendum, prior to bidding on a Lot. Additional costs, charges and encumbrances may apply for Buyers once they have made a successful bid in relation to a property.
- The reserve price is the minimum price at which the property can be sold at auction.
- Where a guide price (or range of prices) is given, that guide is the minimum price at which, or range of prices within which, the seller may be prepared to sell on the date on which the guide price, or range of prices, is published. The sale price, whether prior to or at the auction, can be above or below the guide price depending upon market activity. BidX1 and the seller accept no responsibility for any losses, costs or damages incurred by a buyer as a result of relying on any guide price. The buyer must decide how much they should bid for any Lot. All guide prices are quoted subject to contract. Guide prices given by BidX1 or the seller cannot be accepted by the buyer as being a professional valuation for any purpose in accordance with the requirements or guidance notes of relevant professional bodies or other authorities.
- Both the guide price and the reserve price may be subject to change up to and including the day of the auction. Whilst every effort is made to ensure that these guides are not misleading, it is possible that the reserve price set for any Lot may exceed the previously quoted guide price (as the seller may fix the final reserve price just before bidding commences).
- The guide price for the Lot does not include the buyer’s fee of £1,295 (inclusive of VAT) for all properties up to £49,999, and £2,400 (inclusive of VAT) for all properties £50,000 and above charged by BidX1. In the case of a joint agent this buyer’s fee will be £2,700 (inclusive of VAT). In addition, the guide price does not include VAT on the sale price, or any additional costs, charges or encumbrances that might apply to some Lots and/or some buyers. The Special Conditions of Sale of the seller, and any applicable Addendum, will state if there are other costs, charges or encumbrances and whether the seller has elected to charge VAT on the sale price.
- To participate in the sale BidX1 must hold a minimum amount from all bidders. This participation amount and buyer’s fee is fully refundable in the event that you are not the successful purchaser. For example, a participation fee of £4,795 comprises £3,500 relating to your bidder security (partial deposit payment) and a buyer’s fee payable directly to BidX1. A higher participation amount may be payable depending on the reserve price of the Lot.
- Please note that Lots may be sold or withdrawn prior to auction.
- All Lots sold “Subject to Vendor Confirmation” will be subject to acceptance and confirmation by the Vendor. The highest bid will be presented to the Vendor, the Vendor will have to either accept, decline or make a counteroffer, within the confirmation period. Should the Vendor decide to make a counteroffer, then a private link will be sent to the Highest Bidder advising of the offer the Vendor is willing to accept. The Highest Bidder will be obliged to accept or reject the Vendor's counteroffer. The Vendor reserves the ultimate right, apart from the auctioneer, to accept and to decline to sell to the highest or any bidder, without giving any reasons.
- No information, statement, description, quantity or measurement contained in any sales particulars or given orally or contained in any webpage, brochure, catalogue, email, letter, report, docket or hand out issued by or on behalf of BidX1 or the seller in respect of the property shall constitute a representation or a condition or a warranty on behalf of BidX1 or the seller. Any information, statement, description, quantity or measurement so given or contained in any such sales particulars, webpage, brochure, catalogue, email, letter, report or hand out issued by or on behalf of BidX1 or the seller are for illustration purposes only and are not to be taken as matters of fact. Any mistake, omission, inaccuracy or mis-description given orally or contained in any sales particulars, webpage, brochure, catalogue, email, letter, report or hand out issued by or on behalf of BidX1 or the seller shall not give rise to any right of action, claim, entitlement or compensation against BidX1 or the seller. All bidders must satisfy themselves by carrying out their own independent due diligence, inspections or otherwise as to the correctness of any and all of the information, statements, descriptions, quantity or measurements contained in any such sales particulars, webpage, brochure, catalogue, email, letter, report or hand out issued by or on behalf of BidX1 or the seller.






















